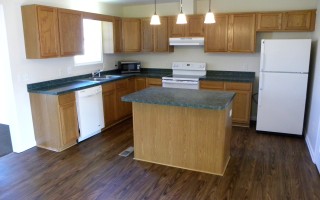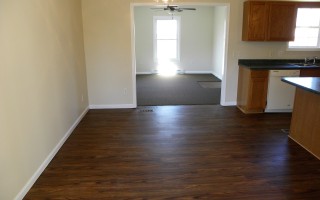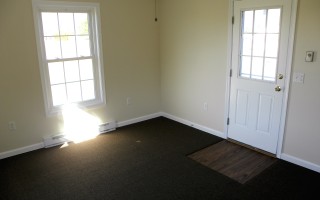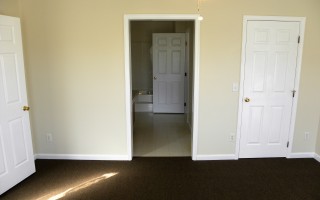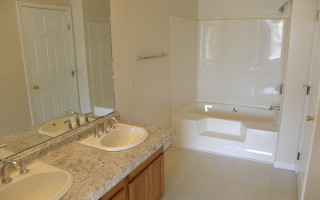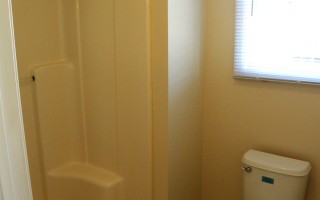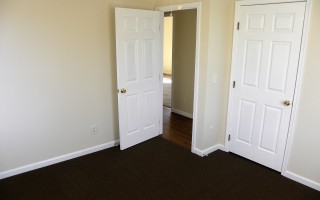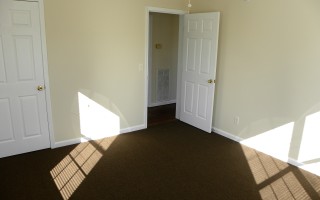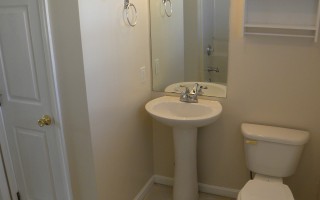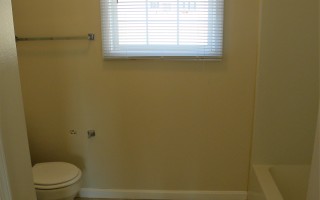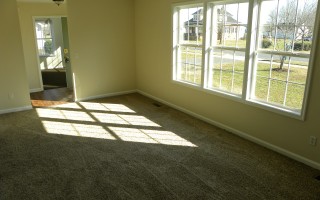521 N. Main St. Hebron, MD
$1350
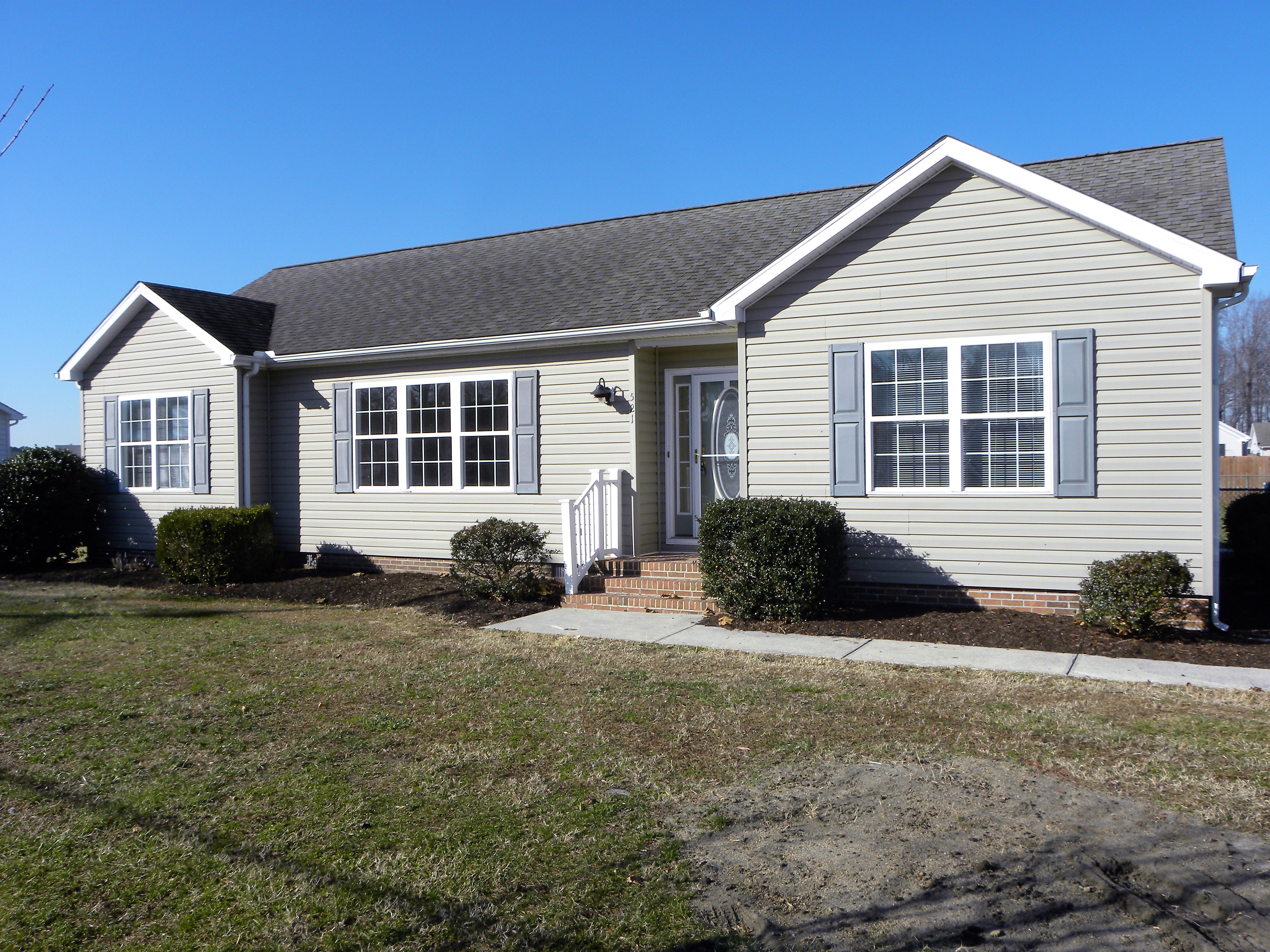
521 N. Main St. Hebron MD
Beds: 3, Baths: 2
This spacious, one story rancher is located in Hebron, MD and offers 3 bedrooms and 2 baths. This home has an ideal layout with a large, master bedroom located separately from the additional bedrooms. The master bath has a unique, handicap accessible shower in addition to the soaking tub/shower combination and double vanity sink. Flowing from the master bedroom is the family room with bright, triple windows that let in excellent natural lighting and overlook the front yard. The two additional bedrooms share a full bathroom with pedestal sink, bathtub/shower combination and linen closet conveniently located next to the laundry area complete with washer and dryer. The fabulous layout of the home boasts an eat in kitchen with an island and ample cabinet/counter space for storage and cooking, dishwasher, range and refrigerator! A bonus room located off of the kitchen is perfect for additional dining, office space, or den for entertaining. This room provides easy access to the rear fenced in yard and shed for additional storage! Please contact Smith Management Group for your personal tour today at 443-333-8560!
Property Features City water bill yes Trash Service yes Washer/Dryer yes Garage no Shed no Basement no Dishwasher in unit yes Microwave in Unit yes Handicap accessible shower yes Pets Allowed No Fenced in Yard Yes Electric Company Delmarva Power Type of Heat Heat Pump Central-Gas Bonus room Baseboard heat Air conditioning yes central Oven/Range yes - electric Hot Water Heater yes - electric
$1350
521 N. Main St. Hebron MD
Beds: 3, Baths: 2
This spacious, one story rancher is located in Hebron, MD and offers 3 bedrooms and 2 baths. This home has an ideal layout with a large, master bedroom located separately from the additional bedrooms. The master bath has a unique, handicap accessible shower in addition to the soaking tub/shower combination and double vanity sink. Flowing from the master bedroom is the family room with bright, triple windows that let in excellent natural lighting and overlook the front yard. The two additional bedrooms share a full bathroom with pedestal sink, bathtub/shower combination and linen closet conveniently located next to the laundry area complete with washer and dryer. The fabulous layout of the home boasts an eat in kitchen with an island and ample cabinet/counter space for storage and cooking, dishwasher, range and refrigerator! A bonus room located off of the kitchen is perfect for additional dining, office space, or den for entertaining. This room provides easy access to the rear fenced in yard and shed for additional storage! Please contact Smith Management Group for your personal tour today at 443-333-8560!

Homes for Rent
Click below to see our full list of properties which includes their pictures, price, and availability. If any of them are of interest to you, please contact us through our contact form or give us a call. We would be happy to discuss any questions that you may have.

